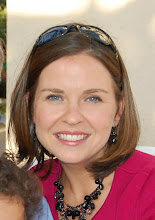
this doorway is between the staircase and the formal dining room and leads down a short hallway to the kitchen. i have an office on the left.

view of the kitchen from the hallway. i tacked some fabric up there to look at. also forgive the ghetto fan--it's impossible to bake without one here these days. i would someday love to beadboard that island and replace the counter top with butcher block.


No comments:
Post a Comment